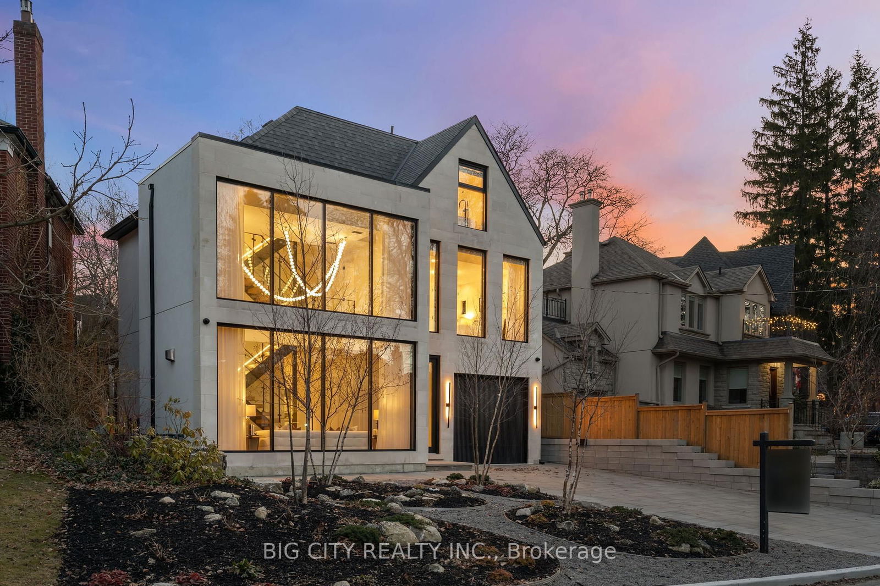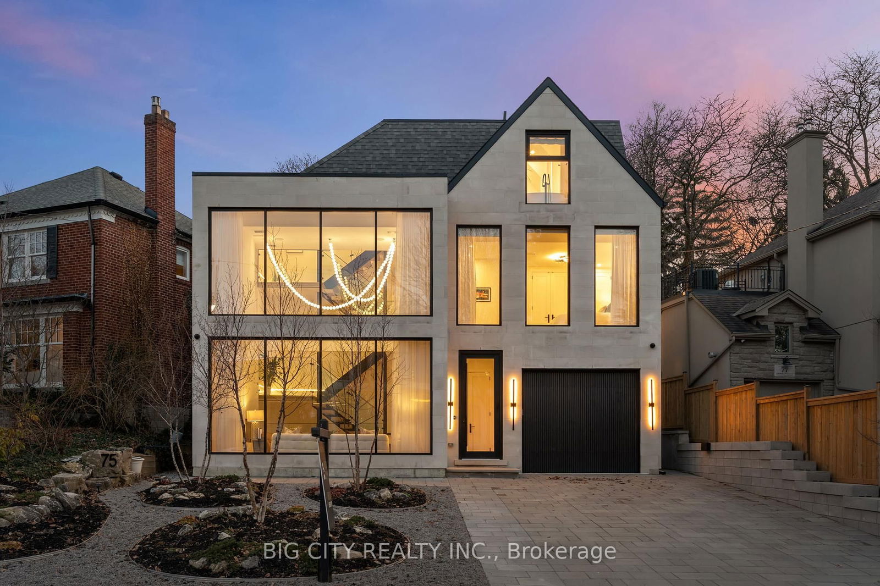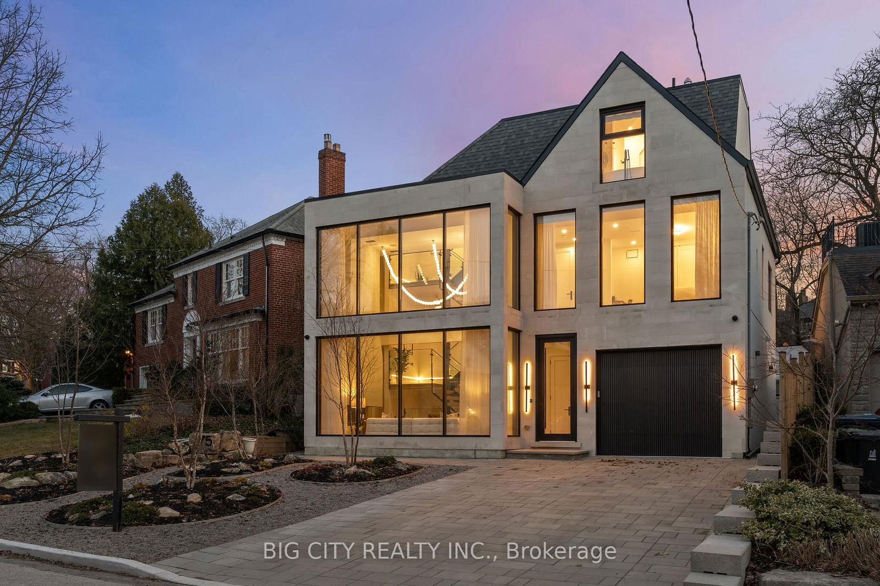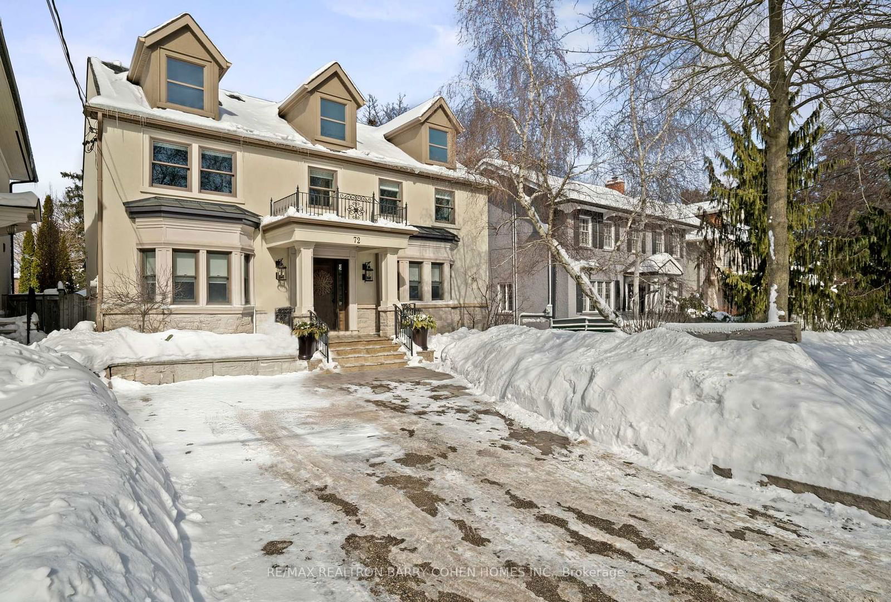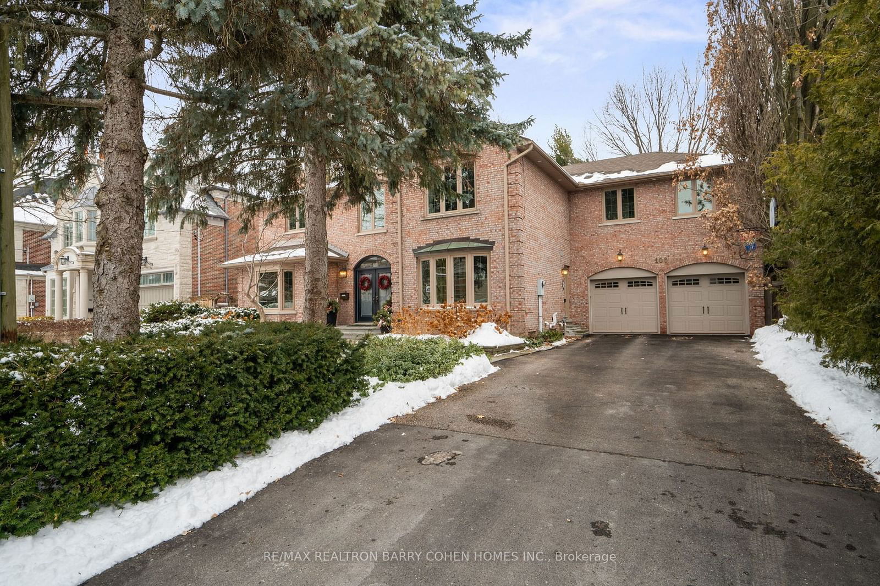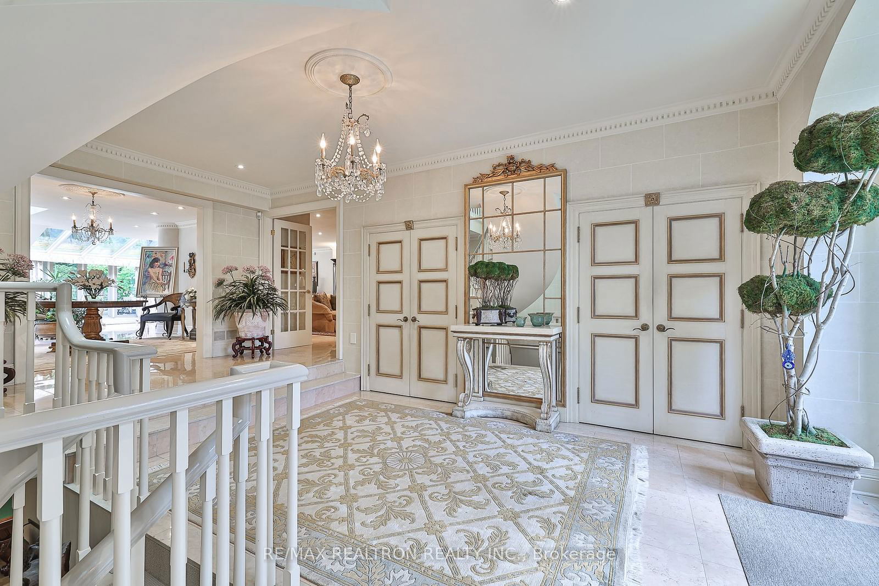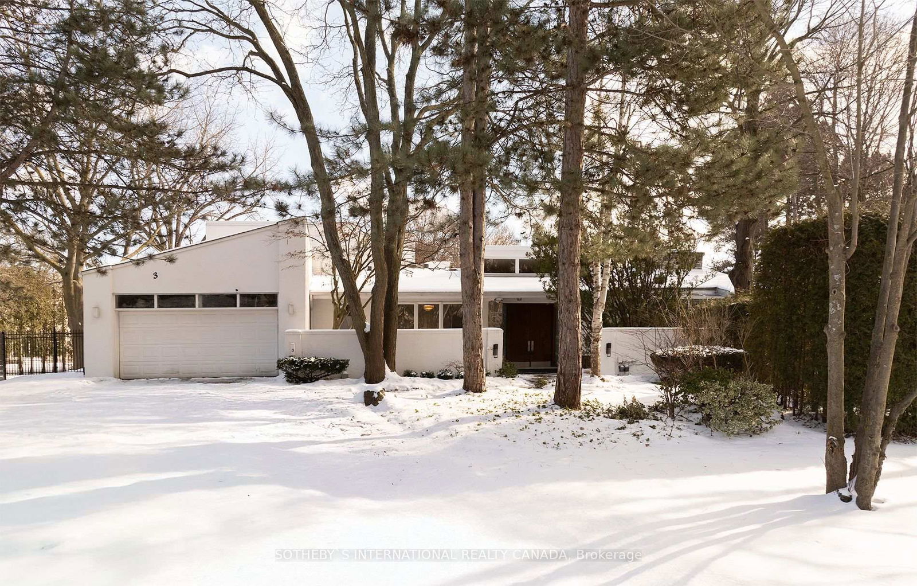Overview
-
Property Type
Detached, 3-Storey
-
Bedrooms
4 + 1
-
Bathrooms
5
-
Basement
Finished
-
Kitchen
1
-
Total Parking
5 (1 Built-In Garage)
-
Lot Size
147.05x53.75 (Feet)
-
Taxes
$23,290.00 (2024)
-
Type
Freehold
Property description for 75 Lawrence Crescent, Toronto, Lawrence Park South, M4N 1N3
Open house for 75 Lawrence Crescent, Toronto, Lawrence Park South, M4N 1N3
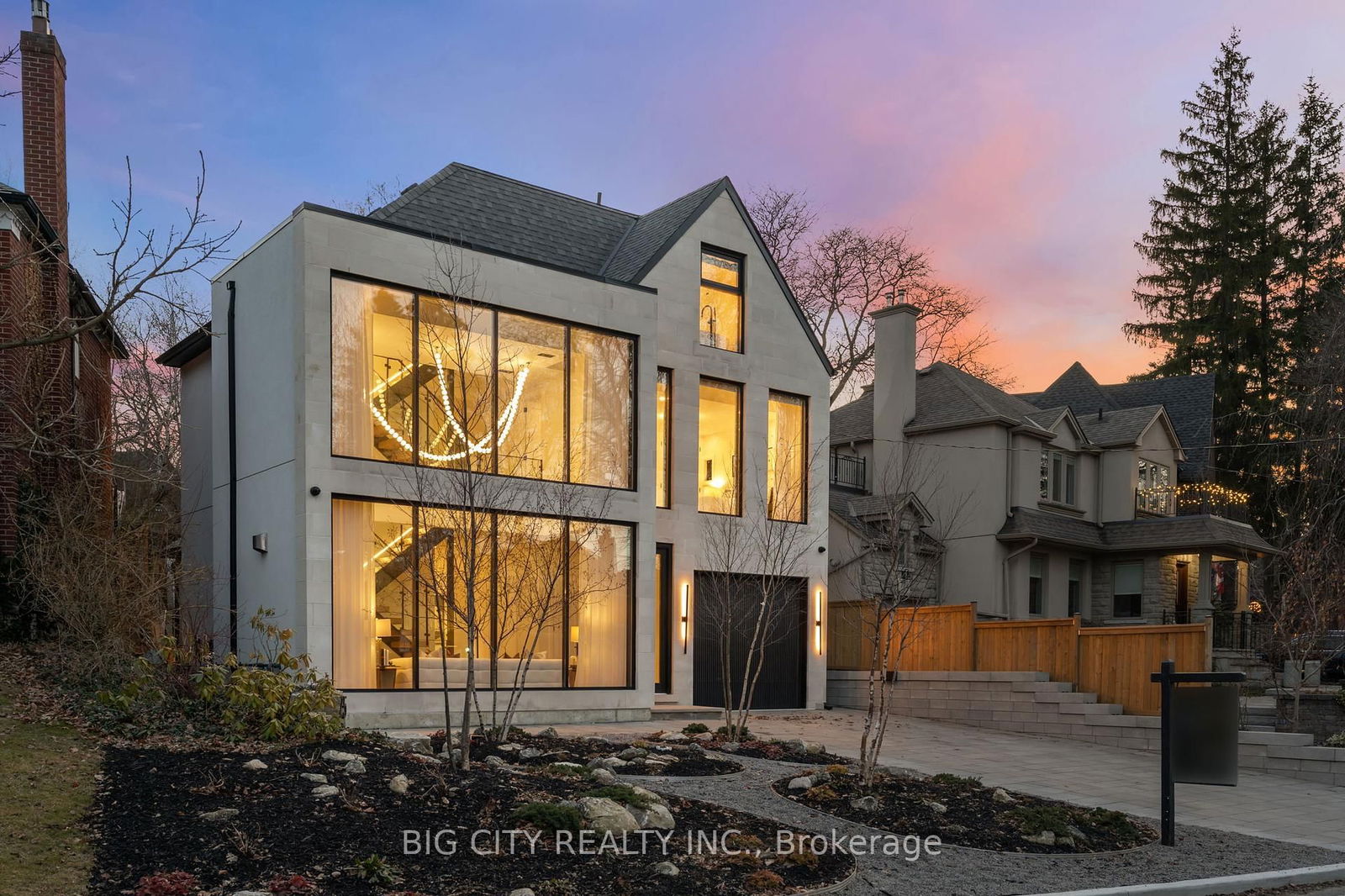
Property History for 75 Lawrence Crescent, Toronto, Lawrence Park South, M4N 1N3
This property has been sold 1 time before.
To view this property's sale price history please sign in or register
Local Real Estate Price Trends
Active listings
Average Selling Price of a Detached
May 2025
$3,002,217
Last 3 Months
$4,763,266
Last 12 Months
$3,355,643
May 2024
$3,054,132
Last 3 Months LY
$2,061,287
Last 12 Months LY
$3,418,568
Change
Change
Change
Historical Average Selling Price of a Detached in Lawrence Park South
Average Selling Price
3 years ago
$950,413
Average Selling Price
5 years ago
$6,604,276
Average Selling Price
10 years ago
$882,188
Change
Change
Change
Number of Detached Sold
May 2025
11
Last 3 Months
11
Last 12 Months
8
May 2024
15
Last 3 Months LY
15
Last 12 Months LY
10
Change
Change
Change
How many days Detached takes to sell (DOM)
May 2025
81
Last 3 Months
52
Last 12 Months
34
May 2024
6
Last 3 Months LY
11
Last 12 Months LY
18
Change
Change
Change
Average Selling price
Inventory Graph
Mortgage Calculator
This data is for informational purposes only.
|
Mortgage Payment per month |
|
|
Principal Amount |
Interest |
|
Total Payable |
Amortization |
Closing Cost Calculator
This data is for informational purposes only.
* A down payment of less than 20% is permitted only for first-time home buyers purchasing their principal residence. The minimum down payment required is 5% for the portion of the purchase price up to $500,000, and 10% for the portion between $500,000 and $1,500,000. For properties priced over $1,500,000, a minimum down payment of 20% is required.

